

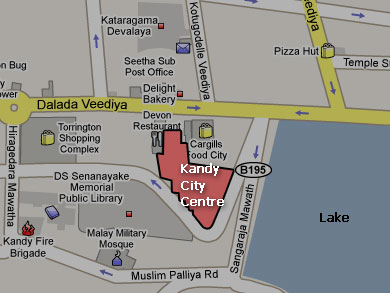
The Land and Location Located within the prime commercial and cultural area of the Kandy City. Total land extent is 01 Acre. 2 Rooods. 13.1 perches of freehold property with dual road frontages. The Complex which is situated at No. 5, Dalada Veediya, Kandy is surrounded by the Temple of the Sacred Tooth Relic, the Kataragama Devalaya, a Church and a Mosque from all four sides and also by the Kandy lake front, Hantana Hill and Bahirawa Kanda.
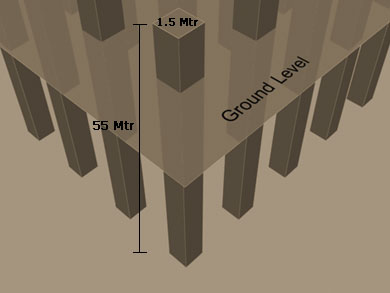
Foundation Built on concrete piles with a diameter of up to 1.5 meters and a depth between 55-75 meters. All 292 piles have been tested for integrity and selected piles totaling 20 numbers tested by pile dynamic analyzer for the load carrying capacity. This method of testing is the latest technology available for pile testing. Also piles are driven into the rock minimum of 3 meters deep by way of rock drilling using a diamond cutter.
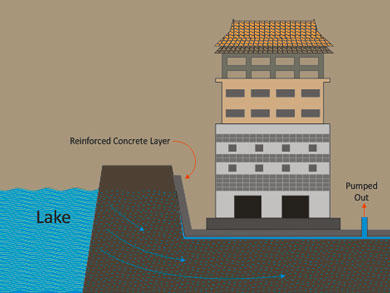
Structure To safeguard the structure of any water damage, the sub soil drainage system is in place around the base of the building and water is collected and pumped to keep the building above ground water level. The pumped out water is treated and is used for industrial purposes of the building. In addition total building is treated with an impermeable layer of water proofing material of highest durability standard. The structure consists of reinforced concrete columns and reinforced concrete walls (retaining walls) with a thickness varying from 500mm for the exterior.
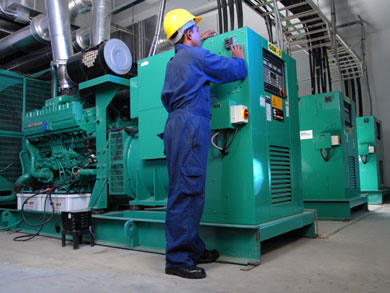
Power System Main System – Ceylon Electricity Board supplied high voltage of 11Kv. Stepped down and distributed at site via two 1600 KVA Oil Immersed Transformers. Backup System – Full backup power is supplied via 3 sound proof generator units of 1000KW each from the reputed manufacturer Cummins (manufactured in Singapore under licenses of USA). These state of the art units feature Automatic Load Demand and are sound proof to minimize sound pollution within the Complex and the vicinity. The system also features soot filters to eliminate harmful emissions to the atmosphere.
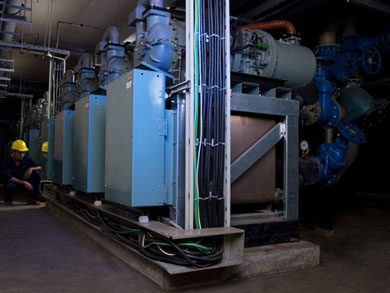
Air Conditioning System A highly efficient system which consumes only 74% power of a conventional AC by having a microprocessor controlled screw compressor. Water cooled chillers and plate type heat exchangers also add to the uniqueness of the system. The AC system is custom designed and manufactured for the Complex by Hitachi Corporation, Japan. Tenants are able to control their own AC supply and the individual metering is done by ultrasonic sensors for accuracy. Total chil capacity of a system is 1,500 Ton.
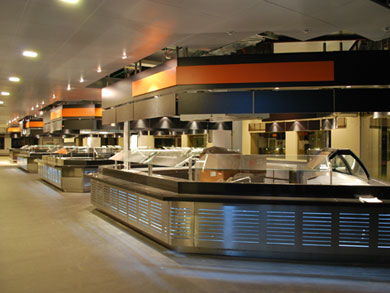
Food Loft and Terrace A Food Loft matching to the international standards have been designed and built on Level 4 of the Complex. The loft boasts of breathtaking views of the Kandy Lake and opens to a large open-air terrace area with magnificent views of the Kandy City and surrounding mountains. Preparatory kitchens, heavy kitchen equipment, premium cutlery & crockery, custom made and patented furniture which were all imported from Thailand, Malaysia, Singapore and Europe, is all in place for the operation of the Food Loft. The terrace area opens to another F&B outlet which can accommodate any specialty. This Food Loft has been designed and constructed in Thailand. The Contractor is Allied Metals (Thailand) Co. Ltd.
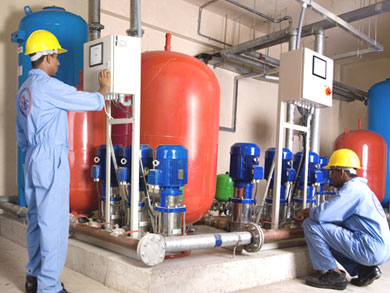
Water System We have G2 type city water connection from Kandy Municipal council. The capacity of the water storage tank is 252,000 liters. Two sets of Micro processor control booster pumping systems are used to distribute water throughout the building. The main risers are built with 3 inch heavy duty GI pipes and other lines are in PPR (Poly Propylene Rigid). The system can be pressured up to 12bar. Supply, Installation and commission done by Kent Engineers Pvt Ltd.
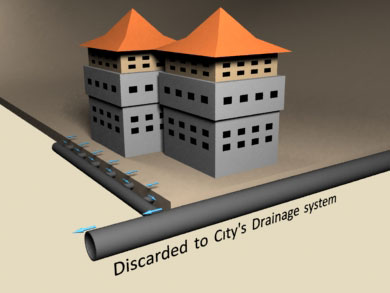
Drainage All storm water is channeled via an intricate system of drainage pipes and discarded to city's drainage system.
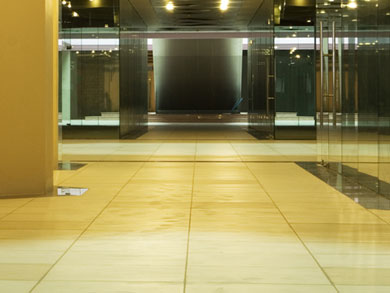
Floor Tiles All the floor tiles are of reputed brands such as Italgraniti and Marazzi of Italian origin and are imported from Italy. Having 50 years lifetime warranty for the scratches and the finishes, the hardness rating of the floor tiles is ranging from 9 – 9.5 (hardness index).
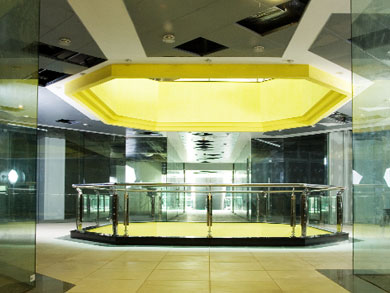
Glassing All commercial areas are equipped with 15mm thick tempered glass, and the ground floor glass shop-fronts are lead free glass which is extra clear and enhances the lighting while increasing efficiency. All glasses are Guardian from the US.
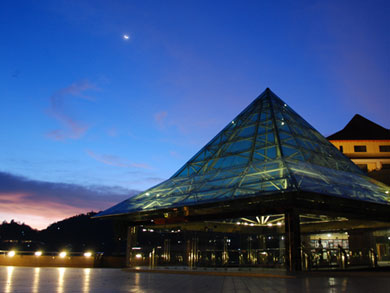
Lighting Exterior – Exterior lighting scheme has been custom made by a leader in commercial lighting in Sri Lanka based on a lighting concept by the project architect Ashley De Vos. All fittings are weather proofed and feature energy efficient CFL bulbs. Interior – All the interior lights are energy saving with magnetic ballast with power factor connection.
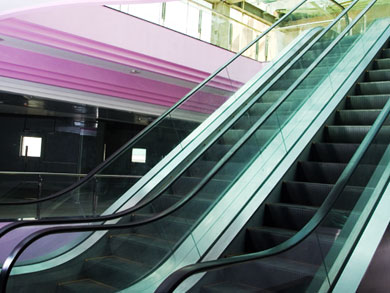
Escalators The Complex features 14 escalators supplied by Mitsubishi Corporation of Japan.
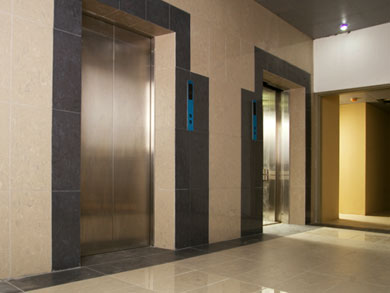
Lifts 3 Passenger Lifts and 1 Service lift by Mitsubishi Corporation of Japan.
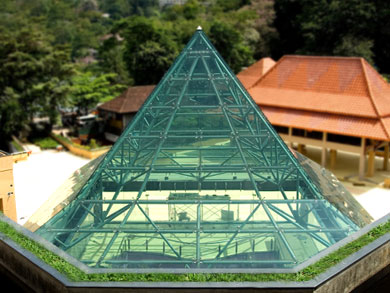
Glass Roof The iconic glass roof was constructed on an intricate steel structure with two layers of 20 mm laminated safety glass using special UV cut glass. Glass was manufactured in USA. The glass roof has been designed for aesthetic value and also to channel daylight into the Complex to increase efficiency in terms of lighting. The lobby area under the Glass Roof is a UV cut glass wall, the upper frame of which is cladded with mirror finish stainless steel.
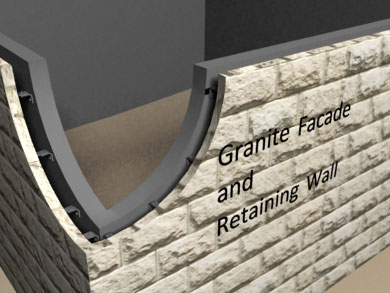
Granite Facade and Retaining Wall External walls up to level 4 are cladded with 4 inch thick Granite imported from China using stainless steel brackets while leaving a 4 inch air gap between the wall and the granite façade to facilitate insulation of the building and thereby increasing energy efficiency. This was constructed by China Beijing Corporation.
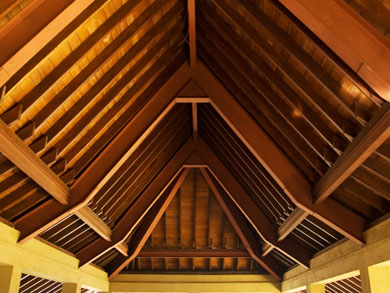
Timber Roofs & Doors Hand-crafted jack timber which has been seasoned for durability has been used to clad the interior of the roofs and all other timber products of the building.
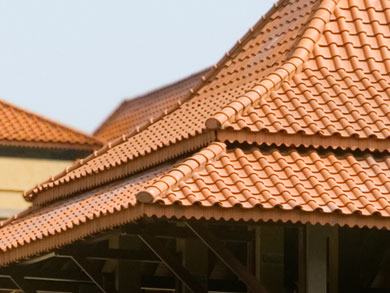
Roof Tiles All roof tiles are made out of burnt clay using a patented Japanese technology. They are treated with sodium silicate to prevent any fungal growth.
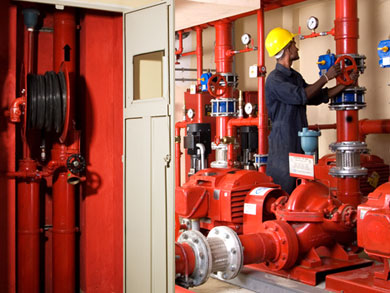
Fire Protection System The entire Complex is protected via a fire prevention and control system which meets the British standards for multi-storey public shopping malls. The Fire System consist of Fire hydrant system, sprinkler system, kitchen fire suppression system, fire detectors, heat detectors, fire paths, alarm sounders, manual call points and LPG leak detectors. All fire escapes and atriums have automatic smoke purging systems. Another special feature is that all the material used for the building is fire rated for 2 hours.
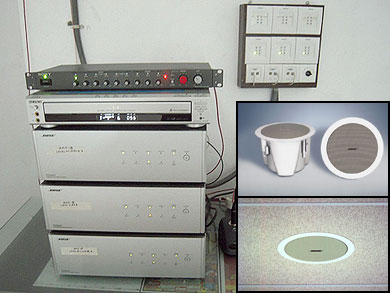
PA System/Background Sound System The sound system is custom designed and installed by the Sri Lankan agents for Bose and acts as a hybrid system to provide public announcements and background music. Speakers and related equipment are Bose and have been given a 10 year manufacturer warranty.
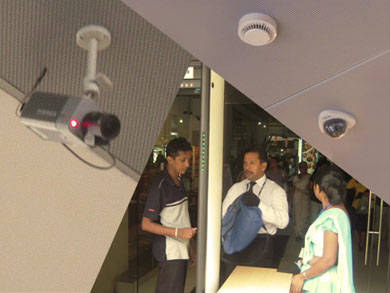
Security The Security System of the Complex features a high tech CCTV System, walk-through scanners for the entry points and a team of highly trained professionals. The system was custom designed by the industry leader for security equipment in Sri Lanka and the hardware from Europe meets the highest safety standards set forth by the industry.
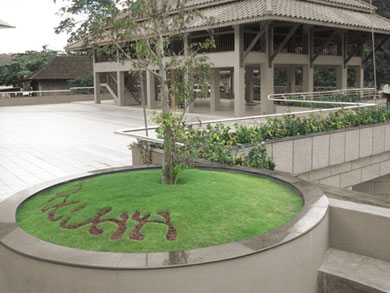
Landscaping The Landscaping of the Complex has been given special attention for aesthetic appreciation and have been professionally planted and cared for. The plants have been carefully selected for their robustness, easy maintenance, and matching to the elevation of the Complex and the local climate. Several varieties of plants have been plated in thousands of numbers, for example the plant "Ixora" where 10,000 numbers have been used. The sustainability of the landscaped areas has been safeguarded by a custom made drip irrigation system designed by the local pioneers of the industry.